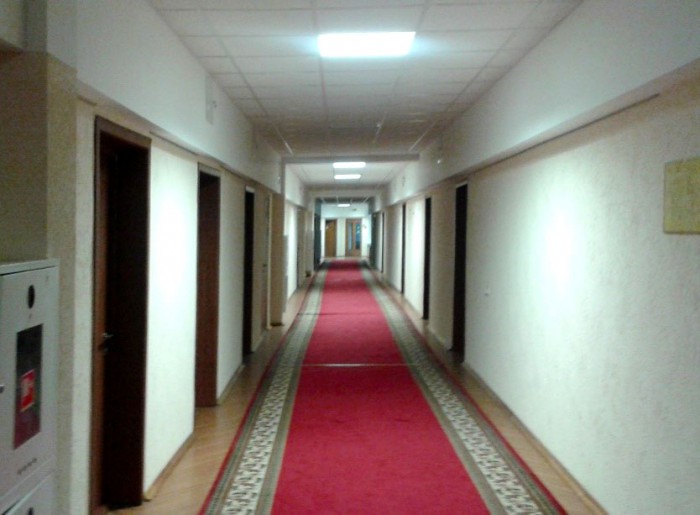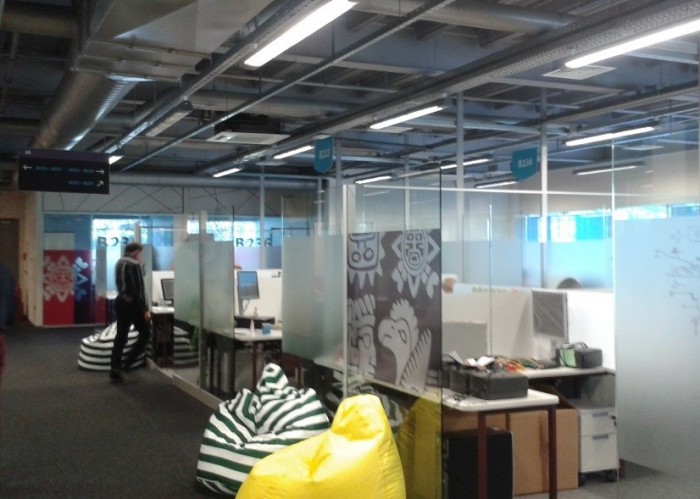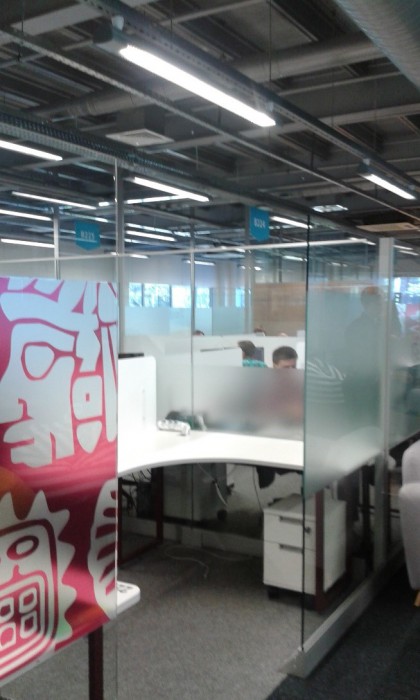30th October 2015
Open Plan
Several correspondents have asked me for my impressions of Belarus. So last week I wrote about a day I spent in one town of Belarus. This week, I decided to write about something very different: office space.
I will be returning to London in January. I am likely to work in my home department, the Foreign and Commonwealth Office. The main building on King Charles Street is being refurbished. Many of the offices in the upper floors are being turned into open plan offices.
I have been into relatively few open plan offices in Minsk. Most office buildings I visit are made up of long corridors with lots of closed doors off them, like the one below in the Ministry of Education that I was in recently. These corridors tend to be a feature of the larger old buildings, where government offices are located.
I find visiting such buildings intriguing, as I want to know what is going on behind the closed doors. I imagine all sorts of strange things might be going on inside, but I can’t see what.
I have visited some open plan offices in Belarus. I recently attended the formal opening of a new building of one of Belarus’ top IT companies. The offices were very different. I’m not sure my photographs capture the full picture. But there was a lot of glass, relatively few “corridors” and lots of large open areas where many people were working.
Strictly speaking, it wasn’t an open plan office, as the work space was divided into cubicles – most of the people working in the building were computer programmers, so I guess they needed some “private” space to work and concentrate. But you could stand up and talk to the person in the cubicle next to you. And there were separate closed and open spaces for meetings, but all with transparent (or translucent) glass so you could see what was going on.
The office space was flexible. There were no false ceilings, so the ducts carrying all the wiring for the computers were visible, and the offices could be re-configured quickly. I don’t know what it felt like for the poor computer programmers who were invaded by the likes of me, but I was impressed by the working environment. Everybody looked busy and productive.
Open plan offices aren’t suitable for every activity. In my own line of business for example, open plan offices and meeting rooms won’t work for conducting delicate negotiations. But for team working, I like them. A common working space allows you to share information much more quickly, to galvanise everyone and focus on shared goals.
I’m relatively extrovert and enjoy working with others and sharing ideas during my working day. As my team in Minsk know, I’m constantly in and out of their offices – I hardly ever use the phone to talk to them. But for others who prefer peace and quiet so they can concentrate, open plan offices are much more difficult places. And many of the programmers in the new offices had headphones on, to concentrate better I would imagine.
There is a new discipline called “organizational anthropology” or the study of the cultures within organisations. (It’s so new that there isn’t a Wikipedia page in English on it yet, but there is on cultural anthropology – which organizational anthropology is a variant of.) I was wondering whether, and by how much, organisations are affected by their workspace, and specifically by the office space.
I’ve been scanning the web for answers on whether open plan or the traditional cellular office is better – better for productivity, efficiency or a happier workforce. Having started reading some pieces, I realised pretty quickly that there are so many factors involved, it’s probably impossible to state what sort of office space is “best”. It’s not simply a case of size or layout of office, but levels of light, source of light (do we work better with natural light?), temperature, humidity, level of ions, amount of space for each worker, colour of décor, office furniture, design of workspaces… I could go on.
And then there are individual preferences. I like cooler working temperatures, but don’t like air conditioning. I work creatively (colleagues might describe it as chaotic) and fidget a lot at my desk, and leave piles of papers around. (I recently saw a colleague’s office with a desk which they could raise and stand behind. I was jealous – I suspect I’d prefer to stand behind the desk typing away on my computer or scrolling through those interminable e-mails.)
Eventually I found a serious piece of research that told me that the effects of office layout on productivity was not proven – there was no clear evidence if it had effect or not. In other words, it’s not clear how much working environment affects the culture and behaviour of those who work in it. I suspect that is probably right.
So my views on the long corridors of closed doors (and what may or may not go on behind them) probably reflect my prejudices and preferences. There are also very practical reasons for having smaller offices when extremes of summer and winter temperatures pose such a challenge to keep the rooms warm in winter and cool in summer. But I think it’s better for a team to work in the same office or shared space, and for offices in larger organisations to be open or have lots of so there is more transparency about what is going on.
We now live in the digital age – of rapid communication and open source information – which is forcing economic models to change, including the hierarchies of organisations. The design of the new offices I visited are very much geared for this information age.
There has been a lot of construction in my time in Minsk, and there are many more new office blocks available now. So perhaps some of those organisations that work in those older buildings, with the long, quiet corridors and lines of closed doors, could soon move into new, more open office space.


